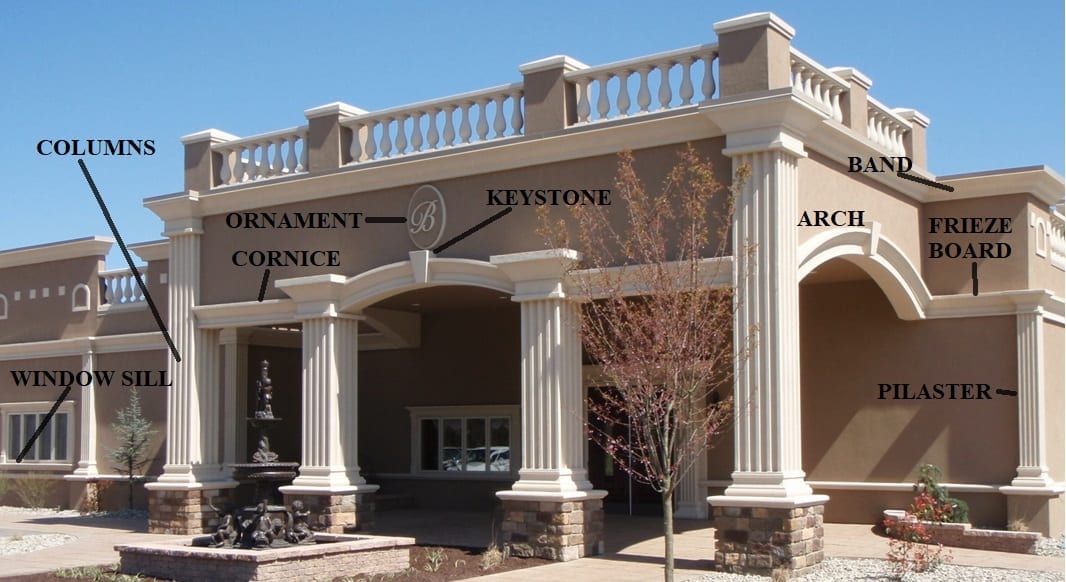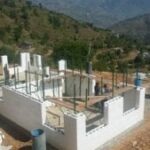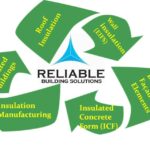Finalizing building façade designs and then executing them is not the easiest of tasks.
Buildings are mostly based on frame structures with infill / partition walls. The usage of different materials and their differential diurnal expansions-contractions lead to gaps between frame and walls, leading to moisture ingress and air infiltration.Apart from the above-mentioned functional issues, such gaps also mar the aesthetics of a building. Gaps up to 100 mm can be seen on the infill walls and up to 150 mm or more between the infill walls and the frame structure i.e. beams and columns. To avoid aesthetic issues posed by a misaligned façade, especially where the façade spans are large, all gaps need to be covered with façade elements (ACP Panels, fiber cement boards, etc.) These façade elements need a frame of steel in order to be fixed and mounted on the wall.These steel frames cause lateral loading of walls and can even initiate cracks at the wall jointing points. Moreover, the façade elements themselves may be quite heavy (e.g. fibre cement boards like Shera boards, Century Zykron,etc.) and further enhance the façade loading. Wouldn’t it be nice if these problems could be taken care of in one go? Externally Insulated Finishing Systems (EIFS) may solve all these facade issues and also enhance the thermal comfort for the residents.

In EIFS, all gaps between frame and infill walls can be most economically filled up/straightened using EPS (Expanded Polystyrene foam) bullmarking, by fixing square pieces of EPS bullmarks which can be rasped to size, thus providing a base line for straightening out the wall through fixing of subsequent EPS layers of the required size.

Rest of the sheets are fixed according to the insulation requirement and/or to straighten out the whole façade as mentioned previously. A fiber glass reinforced polymerized cement mix plaster is subsequently applied over the insulation sheets to provide a strong protective layer on top of the insulation material. The cementitious coating is smooth and can be directly puttied and painted to achieve the desired finish.

The façade aesthetics can be further enhanced through moldings, bands, trims, sills, frieze boards, cornices, key stones, plasters, columns, quoins, motifs and arches. As EPS foam can be shaped very easily (manually as well on 3D cutting machines), in combination with the methods described above, it can be used to create all these beautiful façade elements. The aesthetic façade thus created functionally provides thermal stability to the building during daily heating and cooling cycles, and also enhances significantly the thermal comforts of the residents.
To learn more about EPS-based facades, please drop us a message or visit https://www.thepocketindia.com/blogrbs/insulate-wall-facade-trim-cornice



